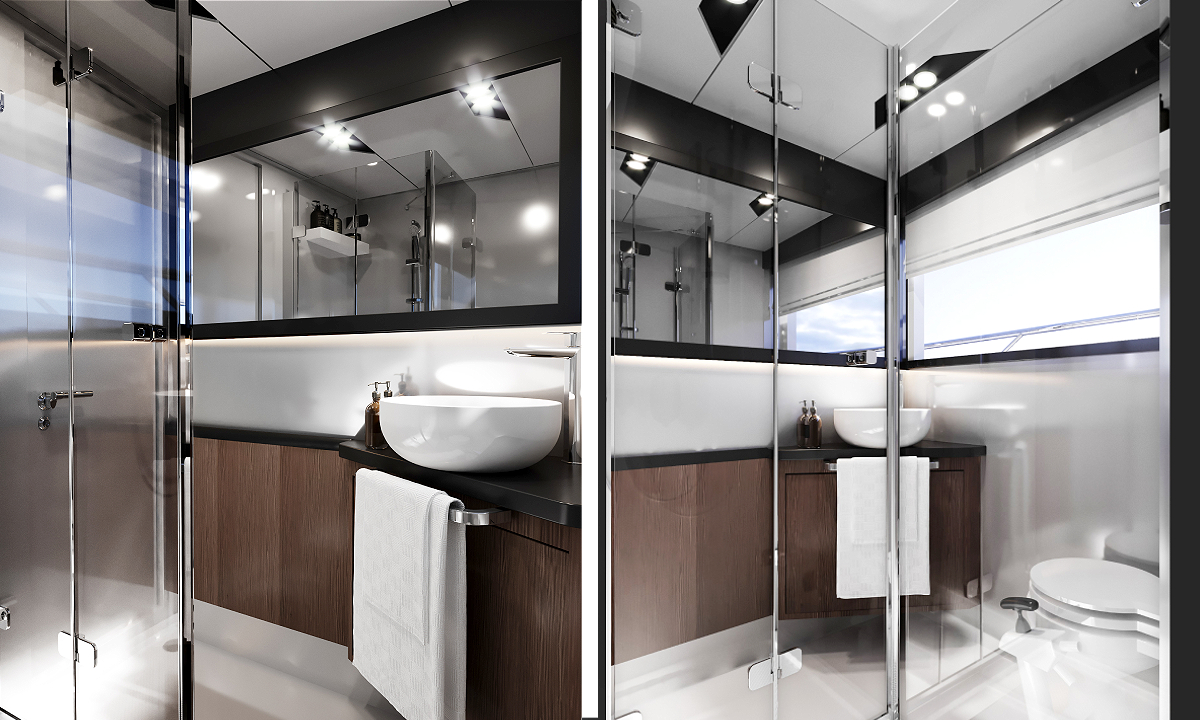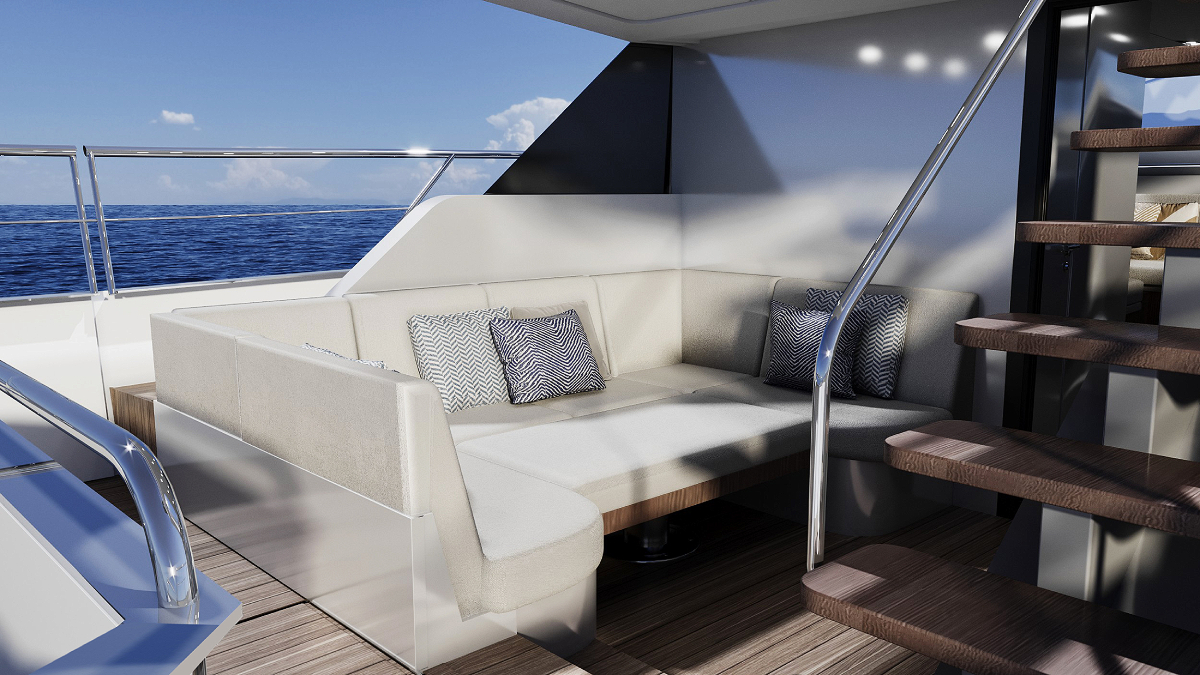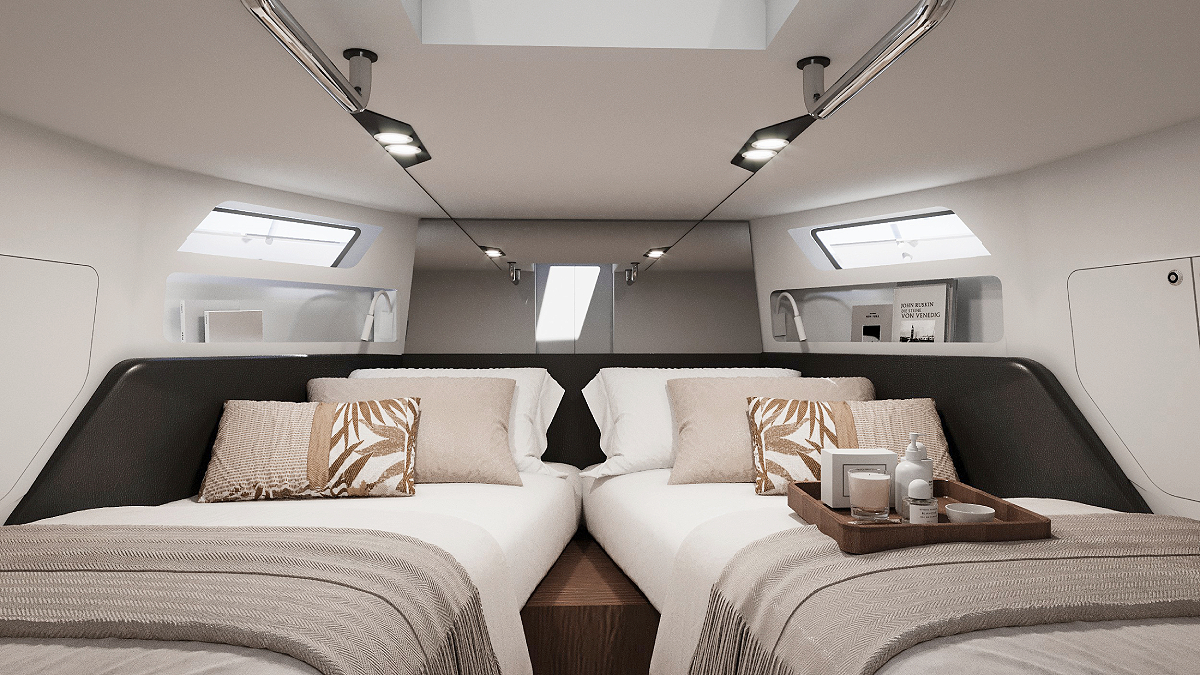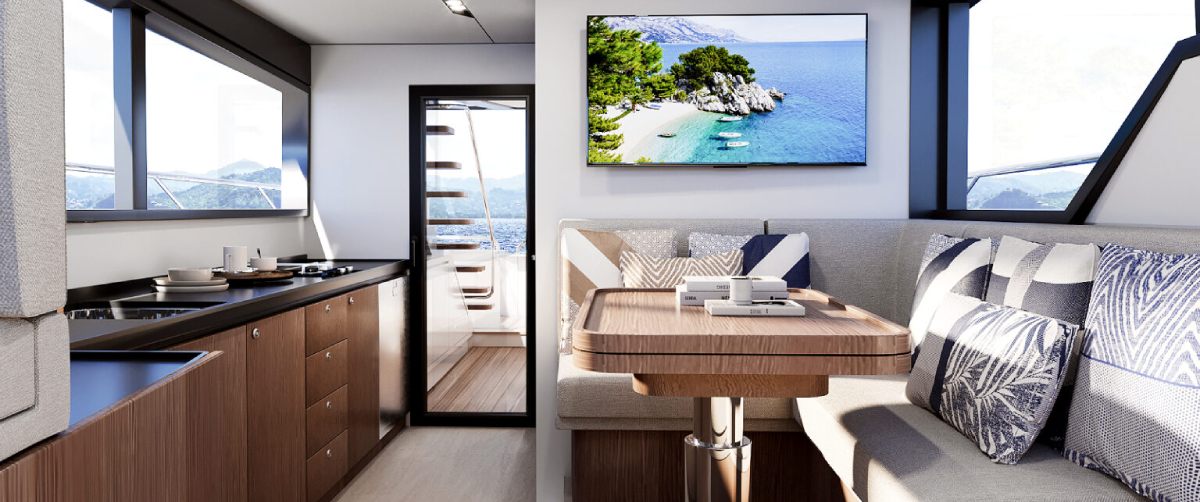When our client decided to redesign his 12-meter motorboat project, our goal was to seamlessly merge the superstructure and interior into a cohesive and elegant whole. Through this transformation, we turned the vessel into a stylish and comfortable space, perfectly suited to the needs of a modern boat owner.
The client had started constructing the motorboat based on a design by naval architect Rick Welin. To achieve a more contemporary and visually appealing look, he engaged Salt & Water studio to redesign both the superstructure and interior.

The primary focus of this project was to optimize the boat’s layout and modernize its aesthetics while maximizing the use of available space. We began by modifying the original 2D layout, as the existing plan could not accommodate the client’s requirements. Throughout the process, we carefully balanced weight distribution and maintained the vessel’s original dimensions to ensure stability and functionality.
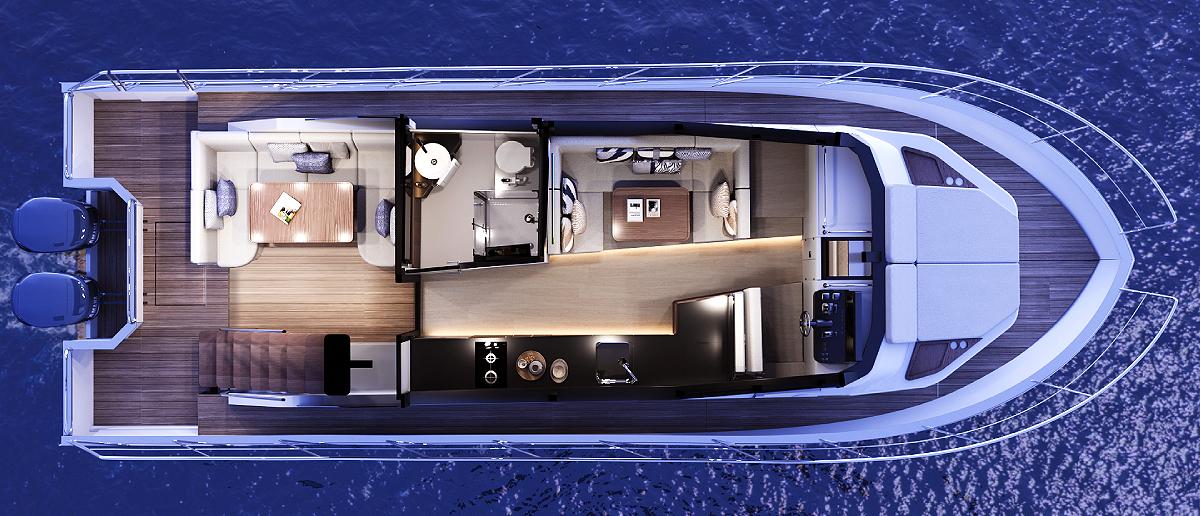
Exterior Redesign
We transformed the aft section of the boat into a spacious, open cockpit by reducing the size of the existing superstructure, creating a functional area for all-day outdoor living. This space can be protected by a retractable canopy, allowing comfortable use even in less favorable weather conditions. The cabin windows were redesigned to give the vessel a sleeker, more dynamic appearance, while a new railing system on the main deck and upper terrace enhanced the boat’s modern aesthetic.
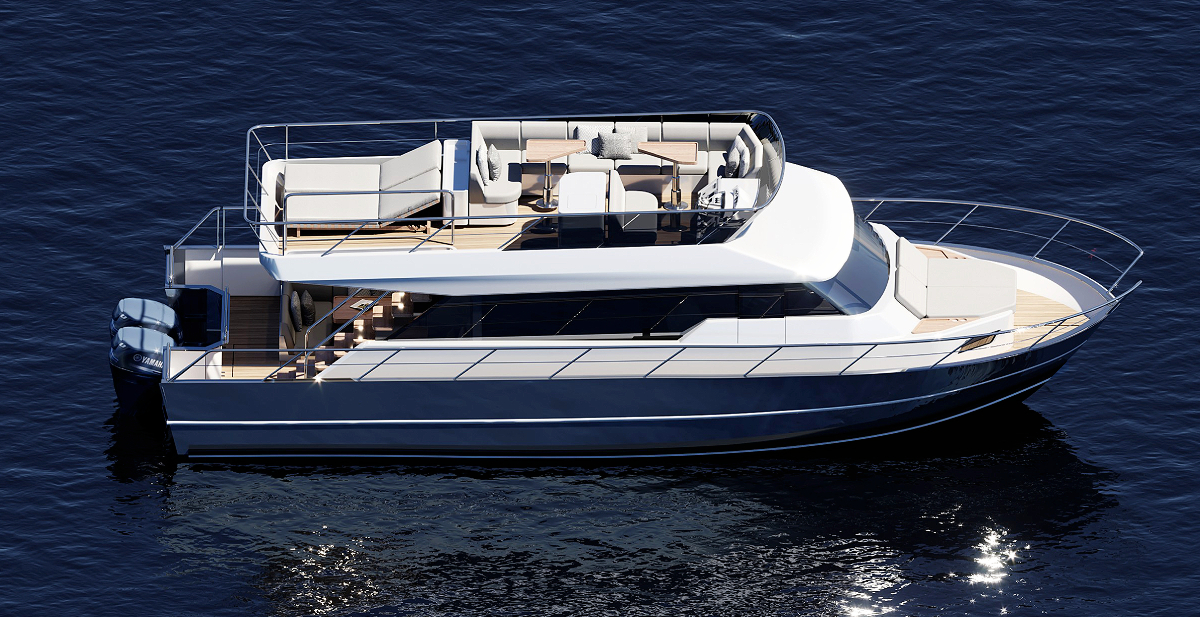
Special attention was given to reshaping the superstructure to achieve a more harmonious visual balance. At the bow, we designed a sunbathing area with a custom sunbed, while the stairs leading to the upper deck were reimagined to blend aesthetics with functionality.
Interior Redesign
The second phase of the project focused on optimizing the interior, ensuring that the space met the client’s needs for both day trips and weekend cruises. The new layout provides comfortable accommodation for four people. The bow area now features a master cabin with two beds that can be joined into a double bed, while the central space functions as a multifunctional salon.
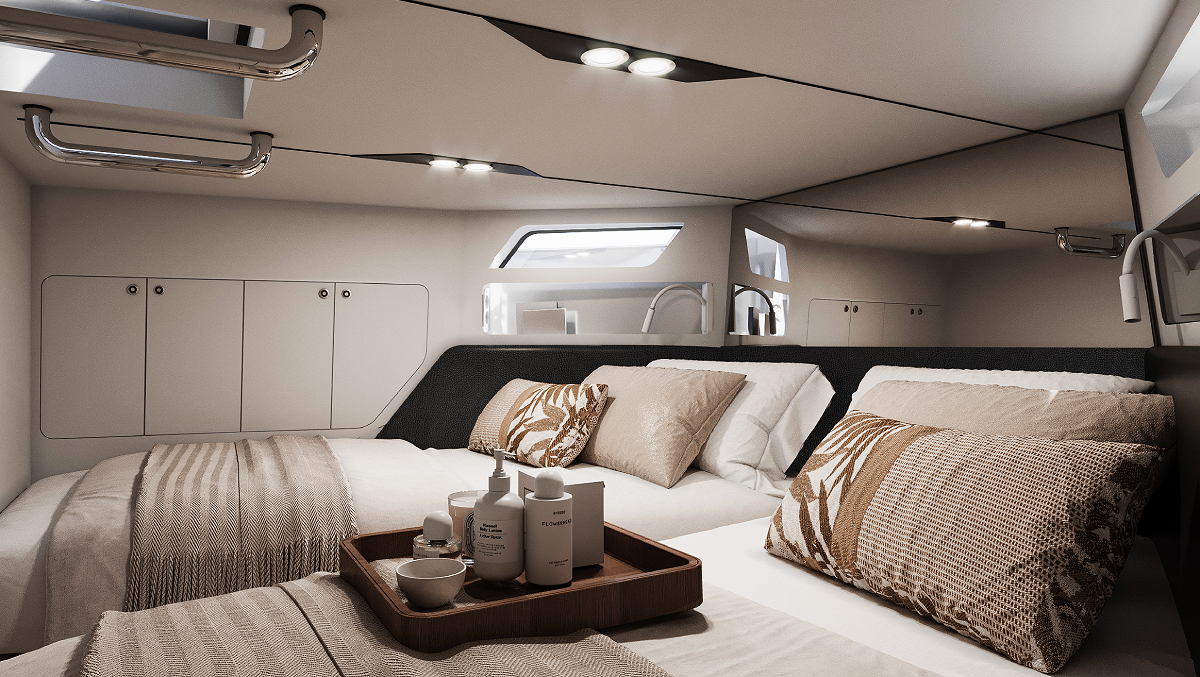
By implementing an asymmetrical floor plan, we maximized the available space, making the salon feel more open while allowing it to be converted into an additional sleeping area for two guests. Opposite the seating area and behind the helm station, we utilized all available space for extra seating and galley elements. This redesign provided more storage than typically found on vessels of this size, significantly improving onboard organization and comfort.
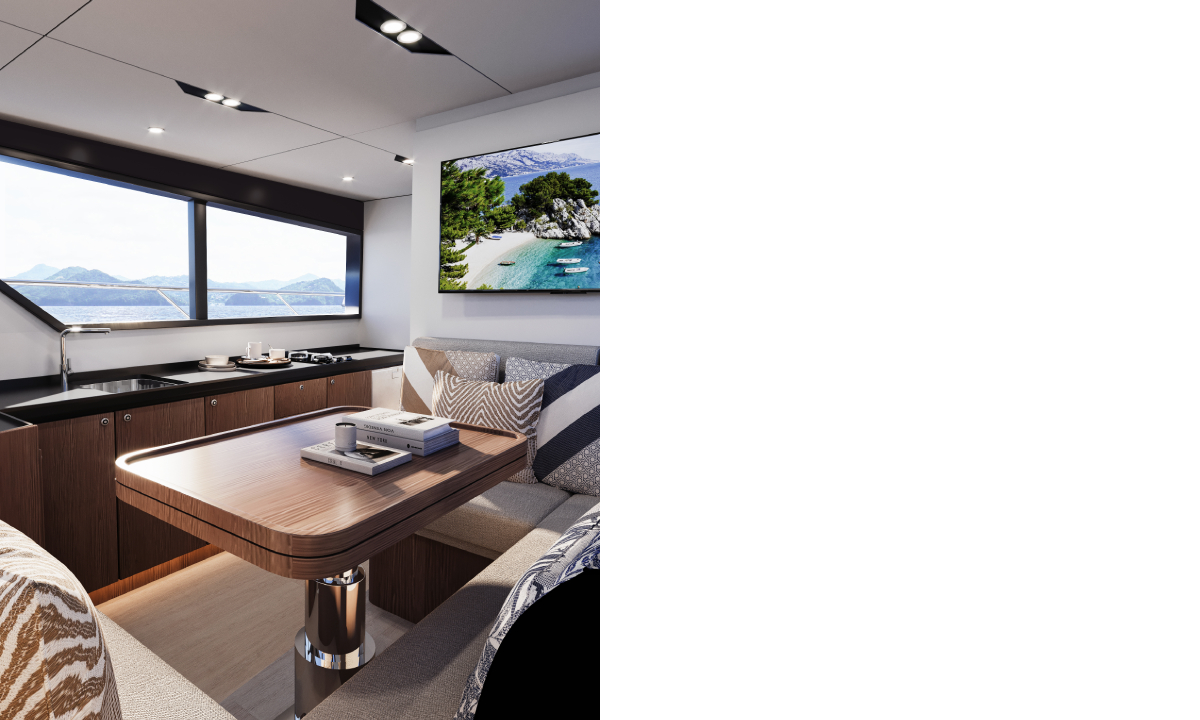
For this project, we also designed custom decorative cushions, which serve as subtle accents linking the interior with the exterior through carefully selected colors. These cushions, featuring varied geometric patterns and shapes, add vibrancy to the space while enhancing both comfort and visual appeal.

Regarding material selection, we opted for a combination of light neutral tones, wood textures, and black accents, achieving a modern and spacious atmosphere. All materials were chosen for their durability against water and sun exposure, ensuring long-term resilience. Given the limited interior height, we introduced ceiling details that create an illusion of varying heights, visually expanding the space.
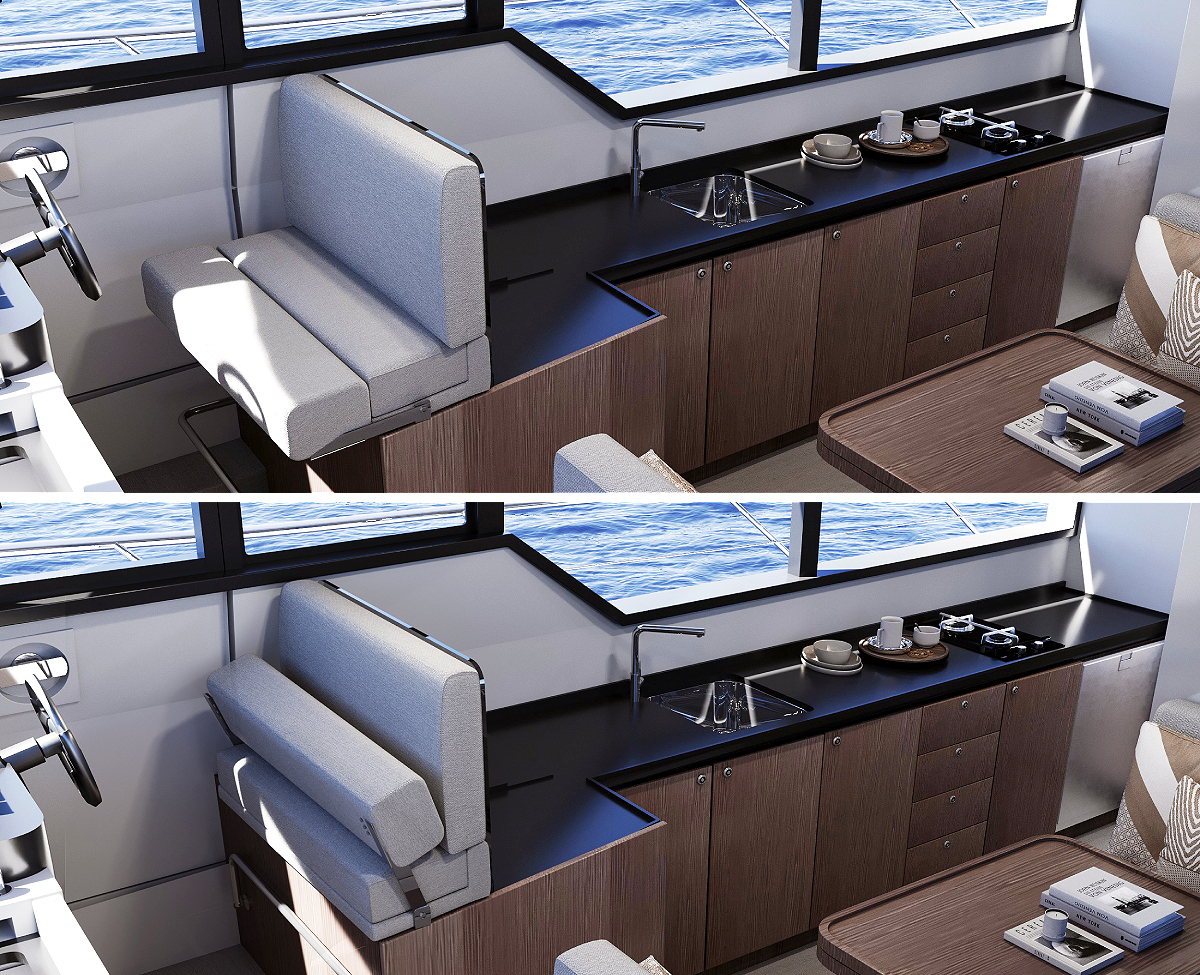
Final Result
Through this redesign, we adapted a standard motorboat concept to modern aesthetics and functional needs, enhancing its spaciousness, comfort, and usability. By incorporating innovative design solutions, Salt & Water has refreshed the boat’s look and tailored it to the client’s specific requirements, delivering a perfect balance between style and practicality.
