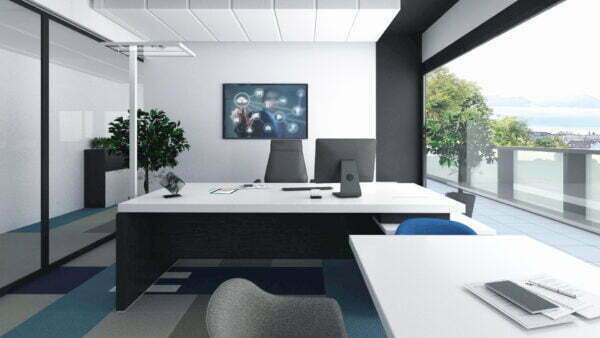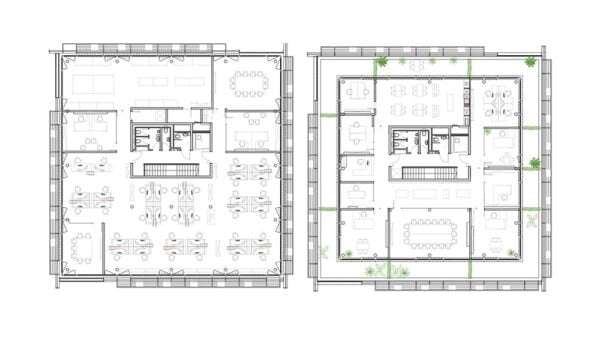The well-known Swiss company that manufactured electronics last year moved to a new office building. There it occupies two floors and over 1000m2. Our task was to design the layout of the new business space and then fully equip it.
Business space that resembles business culture
The new business space is designed to monitor the mission and vision of the company, in line with its business culture. All elements of the interior, furniture, and glass partitions were made in Serbia. We designed them, made them under our supervision, and successfully incorporated them into a new space.
We decided to design it in a style that relates to the client’s expertise area. A large number of furniture elements have curved surfaces that resemble microchips. These are continuous fluid forms that go over each other in a futuristic style.
We choose the company’s colors (light blue, dark blue, and white) for the interior. That is especially noticeable on the carpet and wall graphics. As we wanted to revive the space more, we included the wooden texture in the furniture. Special cabinet dividers serve as a visual barrier and add a bit of greenery to the space.





