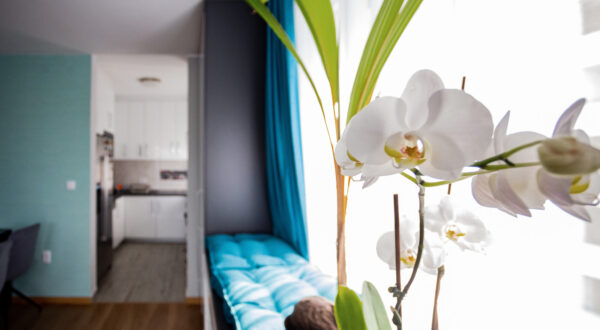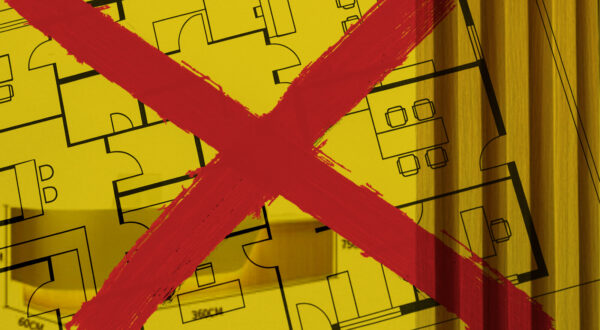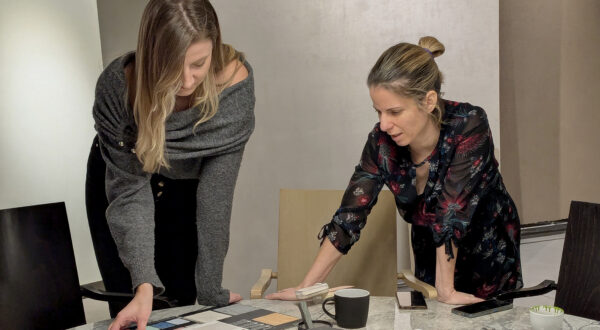When it comes to defining architecture, we should not focus only on the things, shapes and geometry we can see with our bare eyes. Architecture is so much more. It is the imagination and all the surprising choices an architect makes while developing the first draft. It is the hard work of the builders. You can also find it in the excitement, the feeling you get while stepping into one place. And, of course, all the stories one place can tell.
Sometimes that story is all about connecting. One of the greatest qualities of architecture is that it makes a link between different senses, between history and the world we now know, and between nature and cities made by men. One of the projects that certainly tells that story is The Risan Project by Salt & Water studio.
But, let`s take it one step at a time. Let us tell you the story from that first draft way to the final design.
Understanding the surroundings

The main idea here was to follow the morphology of coastal towns of Montenegro while designing a contemporary object where people can relax and spend a quality vacation in an authentical Adriatic environment. The terrain presented in the drawings is quite peculiar which is why our team had to make interesting adjustments in the concept.

One of the requirements was to organize a tourist resort in which all housing units have the direct overview of the sea. Another challenge was to provide a nice ambiance with the final design so that families with children would love to spend their time there while also making it interesting to younger visitors looking for something new and fun.
Omitting the obstacles

This led to an unusual array of houses. Moreover, their direction was conditioned by the specific shape of the lot.

Here you can see the housing units of almost the same shape and size organized in several groups. They are also divided by the driving road. This way, unsuspected little squares were formed in between these units.
Layering

Essentially, the houses were organized in such a way as to provide the feeling of intimacy and the best conditions for a nice summer holiday in the apartment complex.

Included in the concept is the desirable number of parking spots, whether placed in front of the houses or under the surface, on the lower level. Moreover, all the houses have a unique purpose accompanied by spots for leisure and special events, a restaurant in the main building and several swimming pools around the premises.
Connecting the dots

Connecting the scattered housing units into a balanced entirety was very important. Our designers overcame this challenge by designing a curvy pathway throughout the whole estate. At first glance, one might even think they have spent too much time playing Snakes, but the truth is way more intriguing. This way, houses are physically connected with this rocky little road. The path goes through most of the houses via special passages connecting all the people, hidden corners, modern-day extravaganza and ancient history in continuous harmony.
Materialization

If you look at this concept once again, you will notice that this cobblestone path sometimes extends to the facade of several houses. This was designed with the intention to revive the old spirit of Risan, a place with a long and turbulent history dating all the way back to the 3rd century BC. For a long time, all houses in this part of Montenegro were built in the classic Meditenerean fashion with walls made of raw stone. The way we designed these houses was our way to memorialize the long-lasting image of this place and to put it in the frame of modern times.
Respecting the environment

Preserving the vegetation and natural environment was of the utmost importance. Our mission was to present the greenery as the focal point of every project complementing the place in the most desirable way possible. It was also important to tone in with already existing vegetation which also makes this place so pleasant and homely.

Finally, here it is in all its glory – The Risan Project.
With this design of a Tourist Resort in Risan, Montenegro Salt & Water studio took the 3rd place in the International Competition. For more pictures, please take a look at our portfolio.







