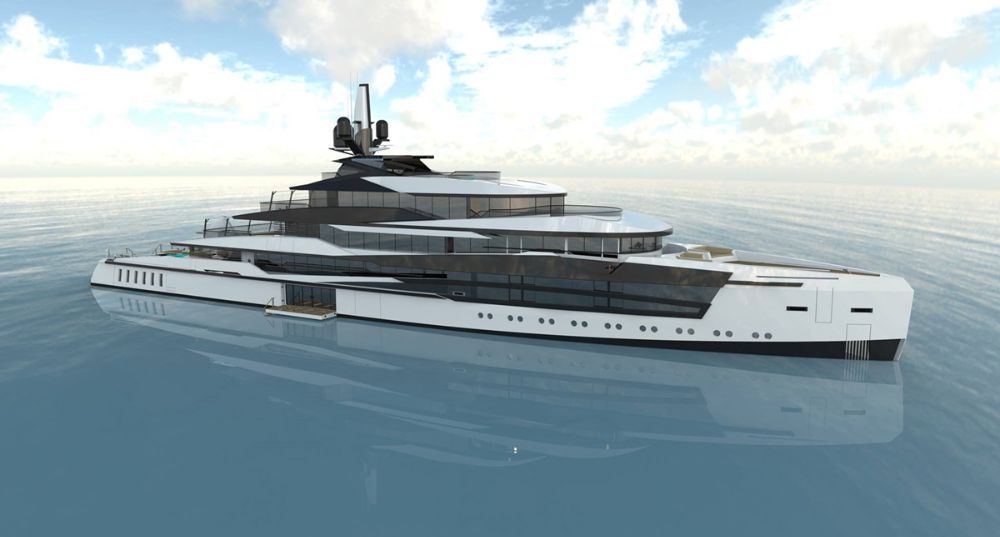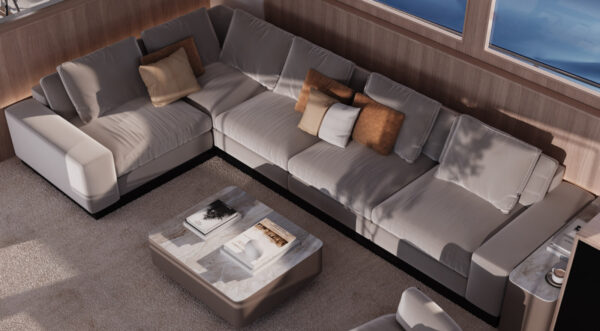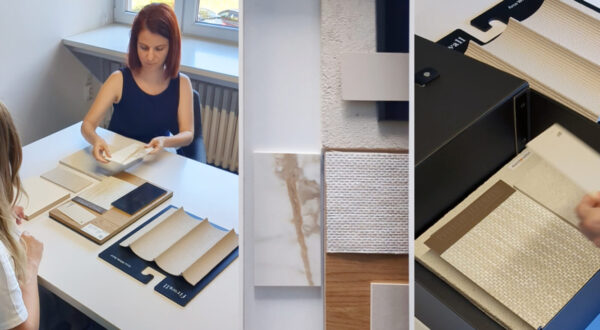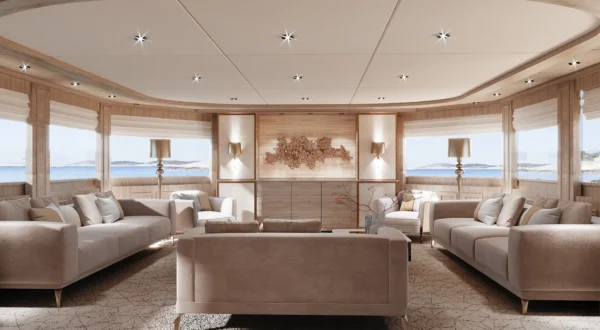The concept of the V+A superyacht interior design came out as a result of the collaboration between the Salt & Water studio and a yacht designer Alvaro Aparicio de Leon. We like to say this yacht provides a contemporary luxury design for a magnificent naval experience.
The Owner’s Deck: A Showcase of Elegance
The interior design of the owner’s deck is the most impressive part of the whole project. Thanks to the sliding doors made of glass, the aft salon with natural light and a breathtaking view of the surroundings can easily be converted from an interior space into an exterior one. The most distinctive element in the room is the cobalt pattern on the wooden wall that covers the exterior staircase of the upper terrace. This geometrical pattern spreads through the dark wall to the white ceiling where it transforms into majestic cobalt lightning. The combination of materials provides this place with a unique ambiance. The salon, lounge, and dining area all seamlessly melted into one another divided only with the vast space so that the guests could freely move around.

Innovative Design Elements and Materials
The heavy elements of the interior, such as the thick marble tabletops, are all set on thin metal strings, so they seem lighter and provide the impression of floating. In order to compliment dark and hard furniture, the textiles of the salon are all colored in milky white shades.
The Owner’s Bedroom: Panoramic Luxury
The owner’s bedroom with the 180° panoramic view of the marvelous blue horizon might be the best part of this yacht experience. It can be entered either through the office/library or through the spa/bathroom complex. The subtle shades of carpentry, leather headboard, and silky sheets are featured with shiny copper elements and dark wooden furniture parts. The bedroom was designed to have a dramatic effect upon entering, but also to ensure the owner`s comfort and privacy.

Spa and Walk-In Closet: The Ultimate Retreat
The bathroom partition is organized in a way that easily provides the full spa experience while overviewing the sea or coastal panoramas. The spa section leads to the huge walk-in closet which serves as the corridor between the left and the right side of the deck. On the opposite side of the deck are the office and the library that seamlessly extends to the bedroom.
Recognition and Media Coverage
This project was mentioned in the professional international magazine CharterWorld.







