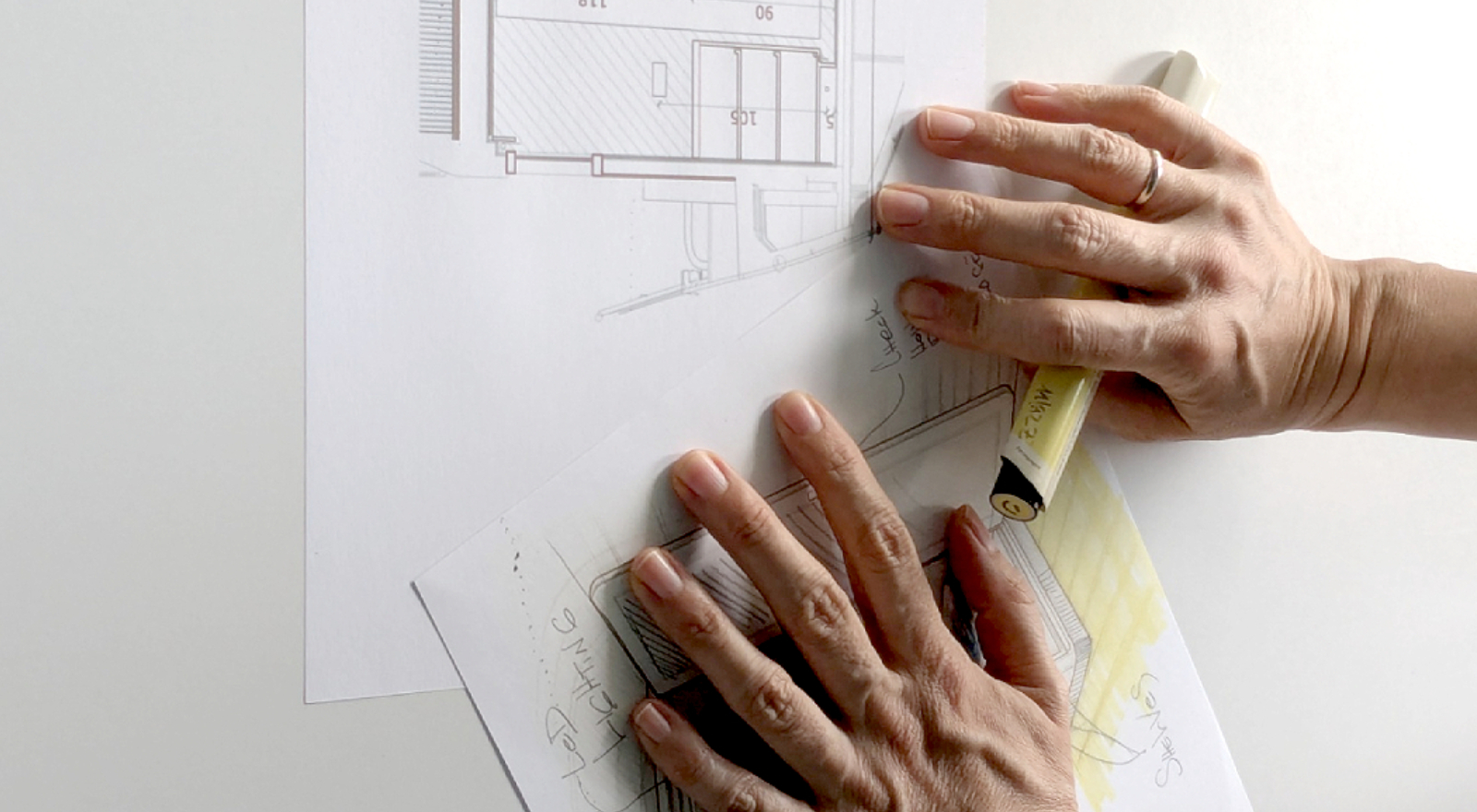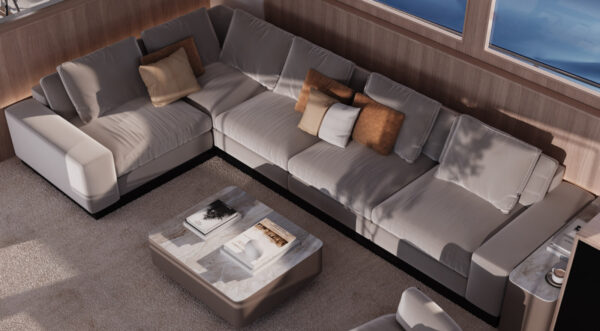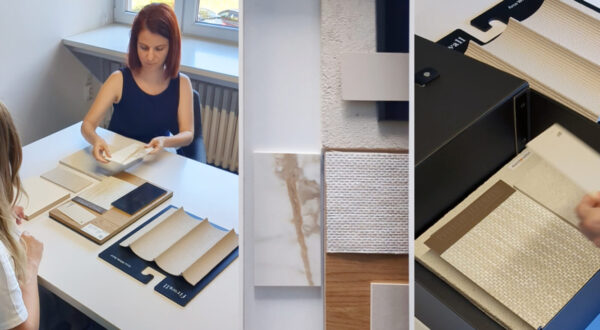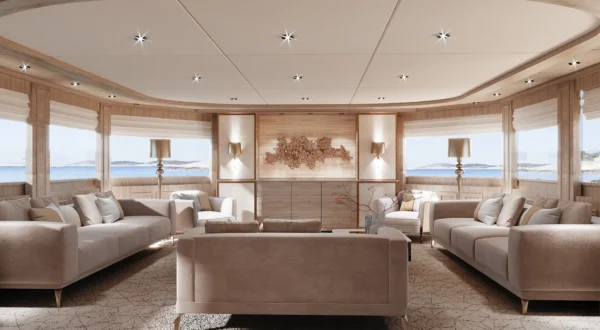First – Hand Experience
I recently spent two days learning from chief stewardesses with 10 to 15 years of experience at sea. One of the topics we discussed was storage. It turned out to be much more than just “where to put the towels” — it’s a recurring pain point for every stewardess.
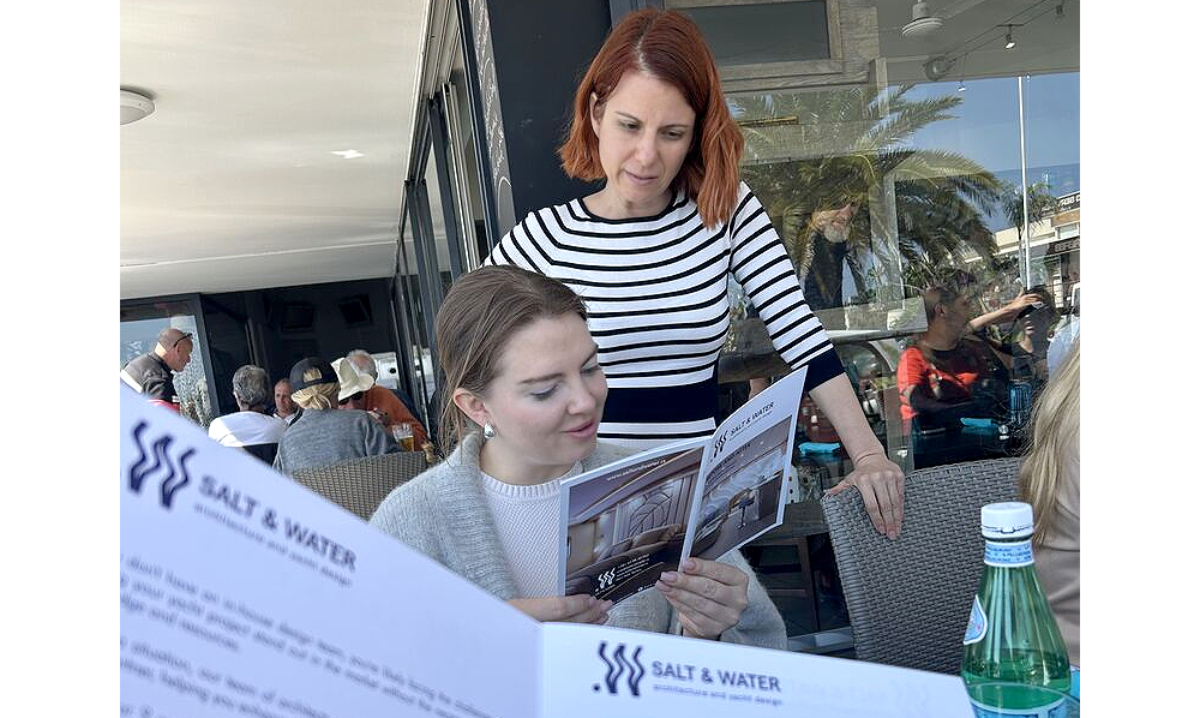
When I asked, “What are the most unusual places you’ve used for storage?”, the stories I heard made me laugh, think, and rethink a few things.
Here are just a few examples:
- They discovered—after four years using a yacht—that the panel behind the TV could be opened. Narrow, but perfect for coffee capsules.
- Napkins stored beneath electrical appliances.
- “If we find 20 cm of free space, it’s a shame not to use it.”
- Storage below the stairs was often manually expanded—if there were no cables or systems blocking it.
- Christmas decorations kept inside salon sofas.
- Spare engineering supplies hidden under guest beds.
- The chef storing extra fruits in a corner of their own cabin.
- In the early 2000s, even the space beside the AC unit was used—because there simply wasn’t enough room elsewhere.
And most of them finished their stories the same way:
“You have to be as creative as you can possibly be.”
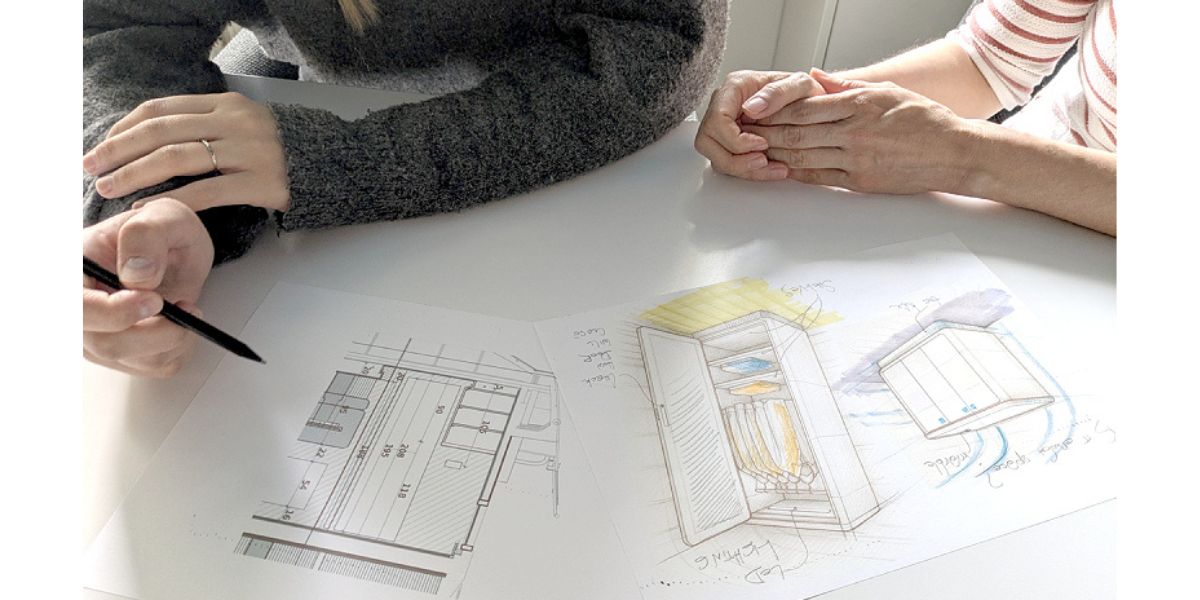
A New Perspective of a Chief Stewardess
For years, I’ve been proud of how closely Salt & Water team collaborates with captains and engineers during each project. Our goal is always a highly functional interior—ready for both calm and stormy seas. But I have to admit—until now, I hadn’t had the chance to really hear about interior needs from the perspective of a Chief Stewardess.
On April 8th and 9th, I attended a new build masterclass for Chief Stewardesses in Antibes. I expected practical input. What I got was much more than that. I gained an entirely new point of view.
Chief stewardesses have so much to contribute—topics we interior designers rarely think about, even with a holistic approach. Storage was just one of those topics. But it was enough to write this entire piece.
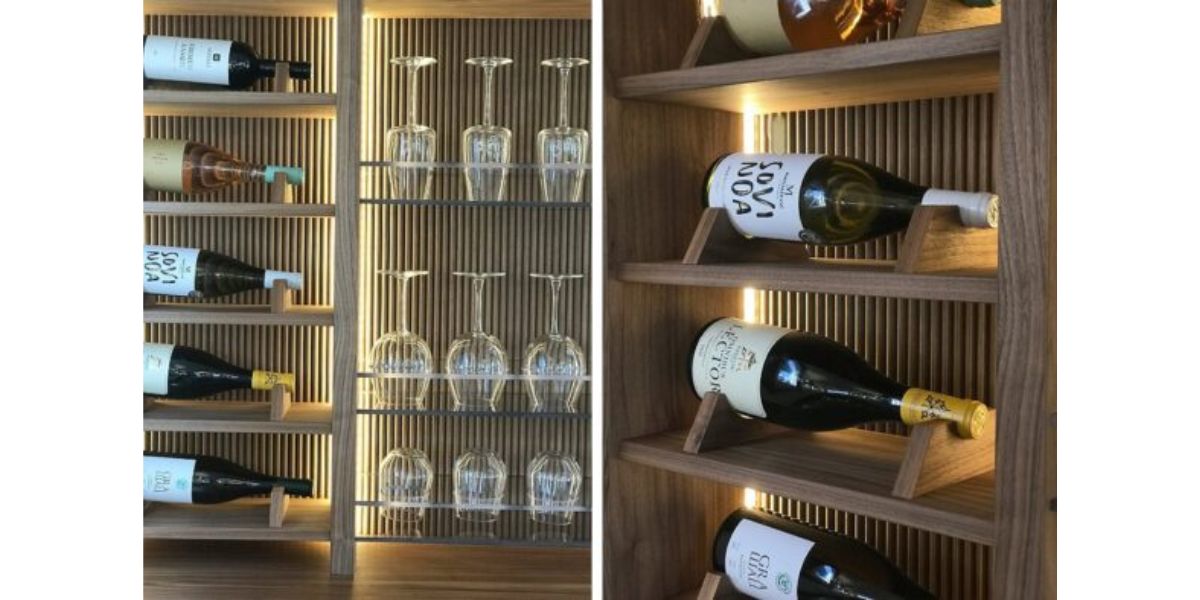
What to Consider Early in the Design Process
If you’re at the beginning of a yacht project, here are some questions worth asking early:
- Do standard hangers actually fit in the wardrobes?
- Where is the designated space for fire extinguishers?
- Can dishes be arranged to be close to a dining table? Is there space for an extra place setting if someone joins the table, without requiring the stewardess to ask others to move?
- Where does the crew store freshly ironed clothes?
- Where do linens and decorative cushions go—without being visible to guests?
- How much space is really needed for toiletries (they’re small, yes—but must always be stocked), and where can they be stored out of sight?
- Every additional dining table means another full set of tableware and accessories—where does all that live?
And while we, as designers, celebrate full-height windows and blurred lines between inside and outside spaces, we should ask ourselves: Is there still enough space left for storage? Where do the cushions and covers go now, when they used to be conveniently hidden behind the sofas?
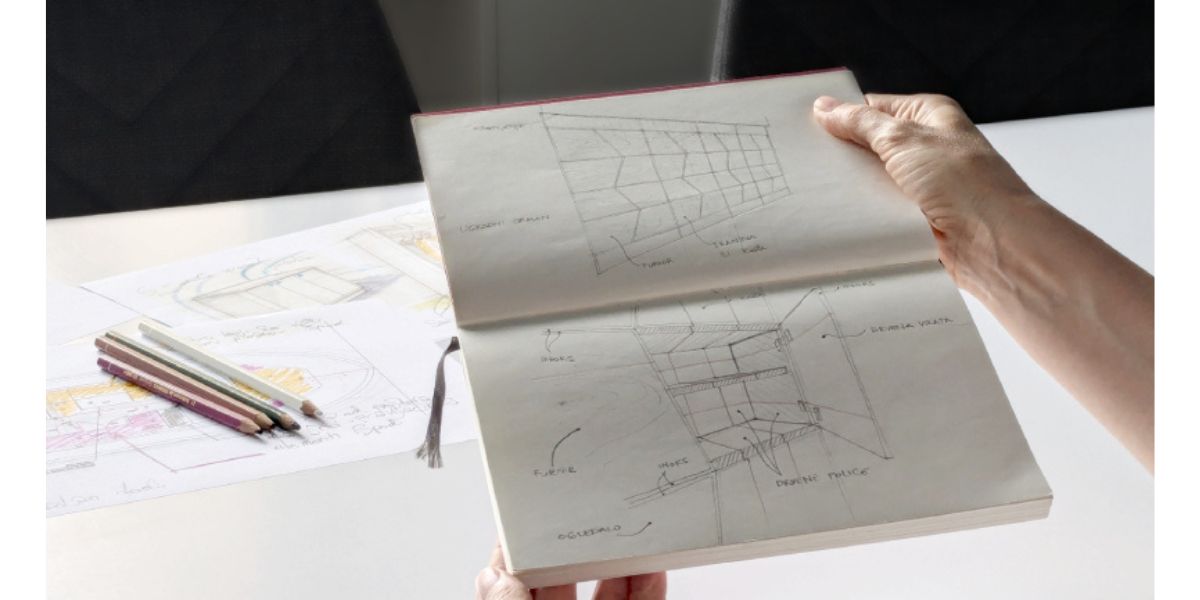
Holistic Thinking Makes the Difference
After this experience, my approach to interior design is now enriched with another valuable layer—viewing the space through the eyes of those who live and work onboard every day. So many details I already considered now feel even clearer, more relevant—because I understand even better how deeply they affect the final result.
To design a truly functional yacht interior, it’s not enough to draw beautiful spaces. We need to understand movement, routines, and the real-life needs of the crew and guests.
Because let’s not forget: Happy crew = happy guests.
I believe that designing for smart storage is not an obstacle to creating beautiful interiors. Quite the opposite.
When we approach it thoughtfully—and include different points of view, like that of the Chief Stewardess—we get better, more complete designs.




