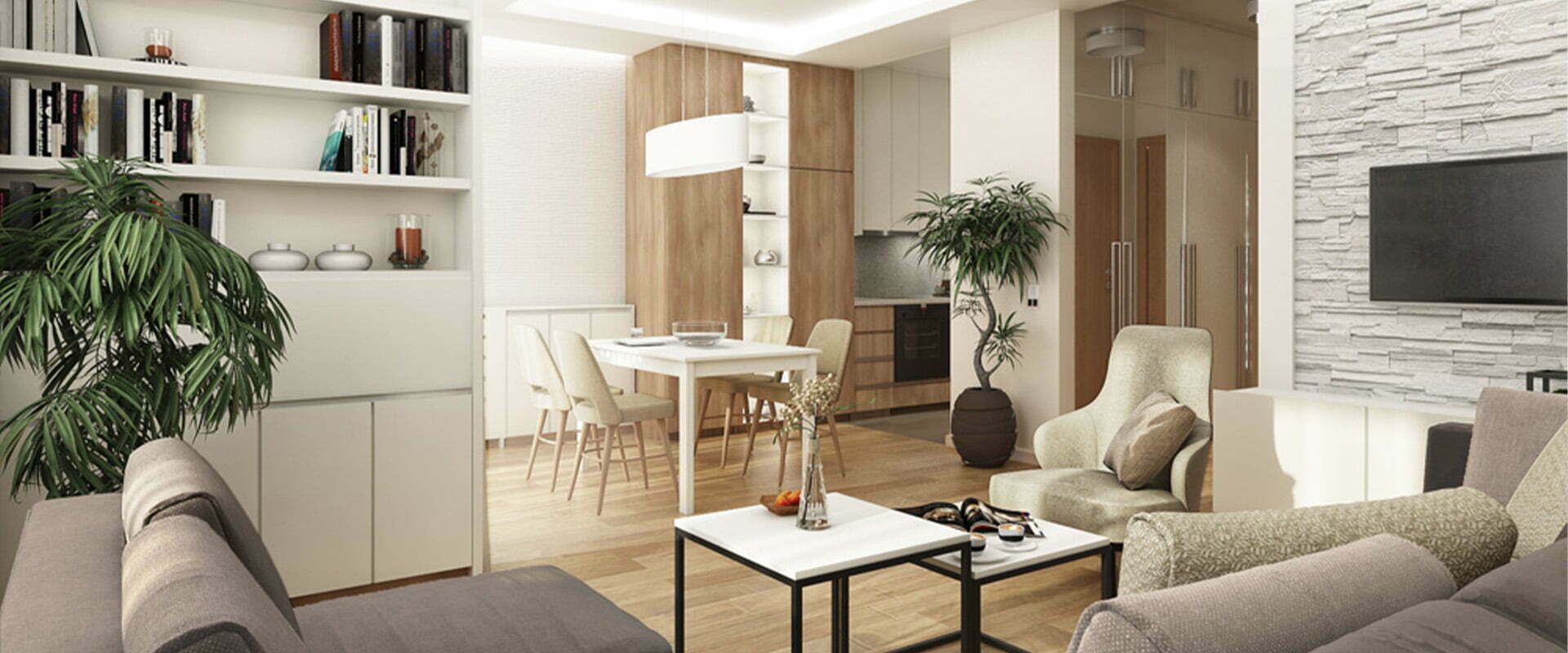A young couple with a baby contacted us to help them arrange the newly built apartment according to their needs.
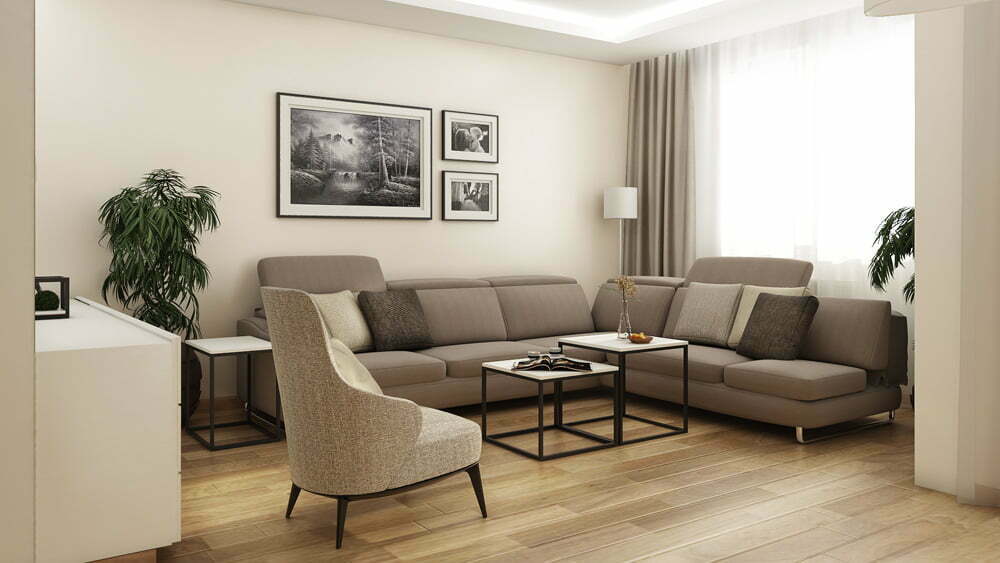
The lower level of this family duplex is organized as a large open space. It consists of a dining room, kitchen, and living room and it is designed as a comfortable space in earth tones.
A special challenge was to design a kitchen larger than was initially planned. Our idea was for additional kitchen cabinets to look like an integral part of the living room. We did this by overlaying the built-in fridge and freezer with the wooden texture and installing glass shelves with LED lighting between the two devices.
The wall with the TV is covered with natural stone, while the niche close to window can be organized as home office, closed when not in use.
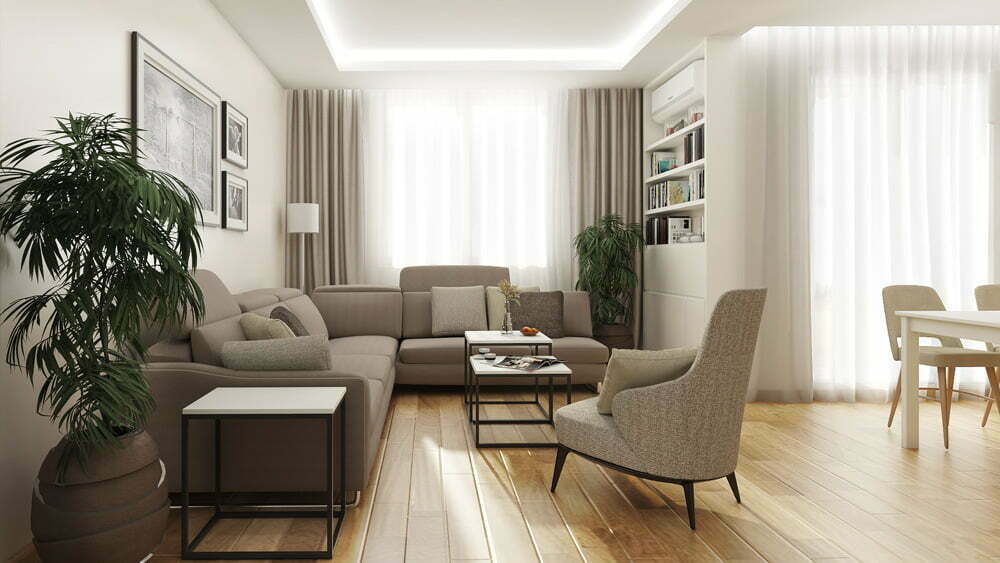
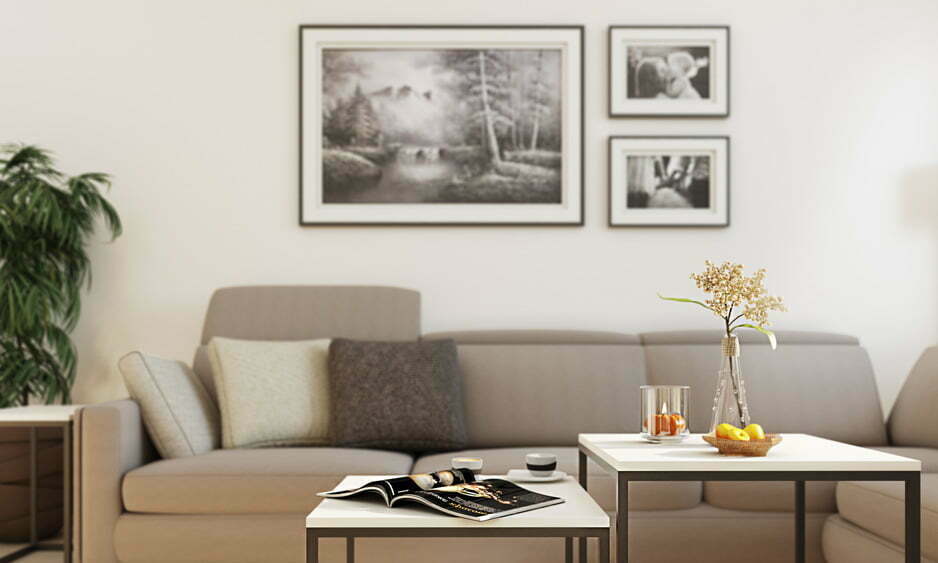
We have chosen soothing colors for the attic bedroom. A lot of storage space was designed as well. We were careful because we didn’t want to visually reduce the size of the room.
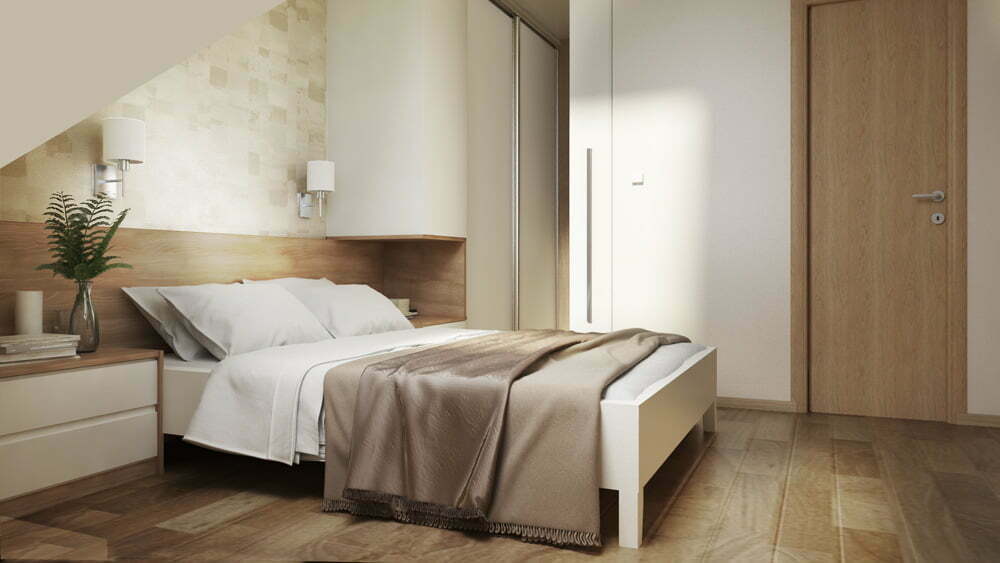
Part of the walls is covered by wallpaper with interesting geometrical patterns. The lighting can be modified according to space usage. As the clients have a baby, all the furniture is designed to keep the child safe while playing.




