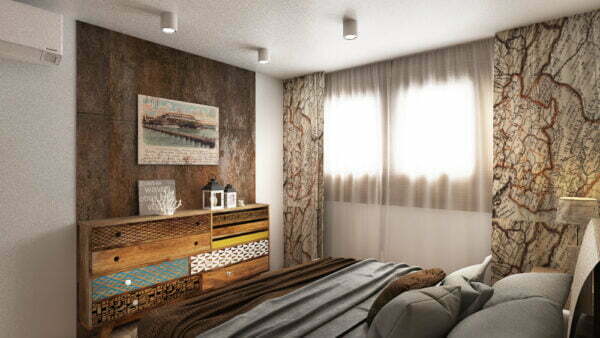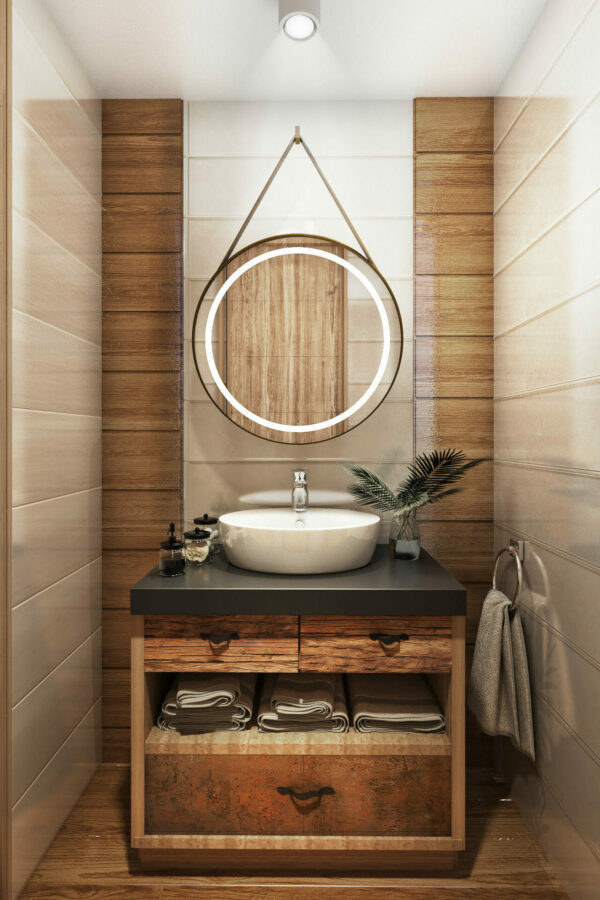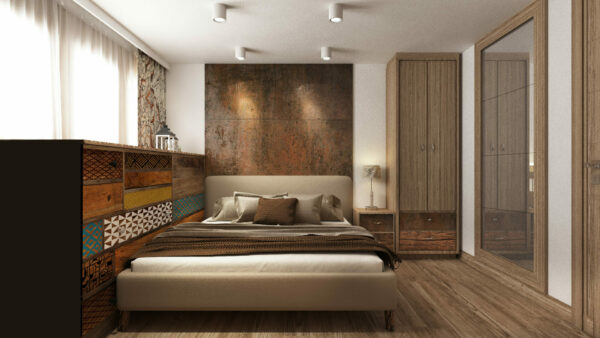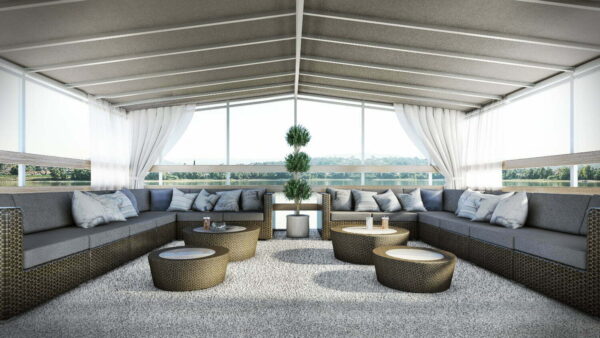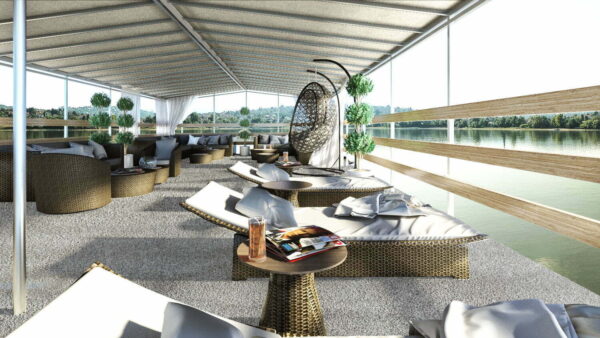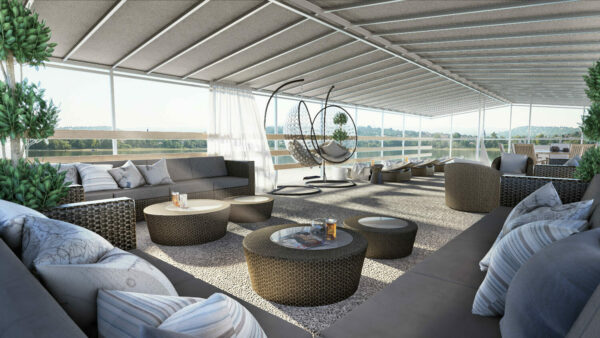This raft was in bad condition and our job was to renovate it completely. Its purpose had to be changed – the client wanted it to be rented and used for small celebrations. The budget for the interior design was quite small so we decided to use it as effectively as we could.
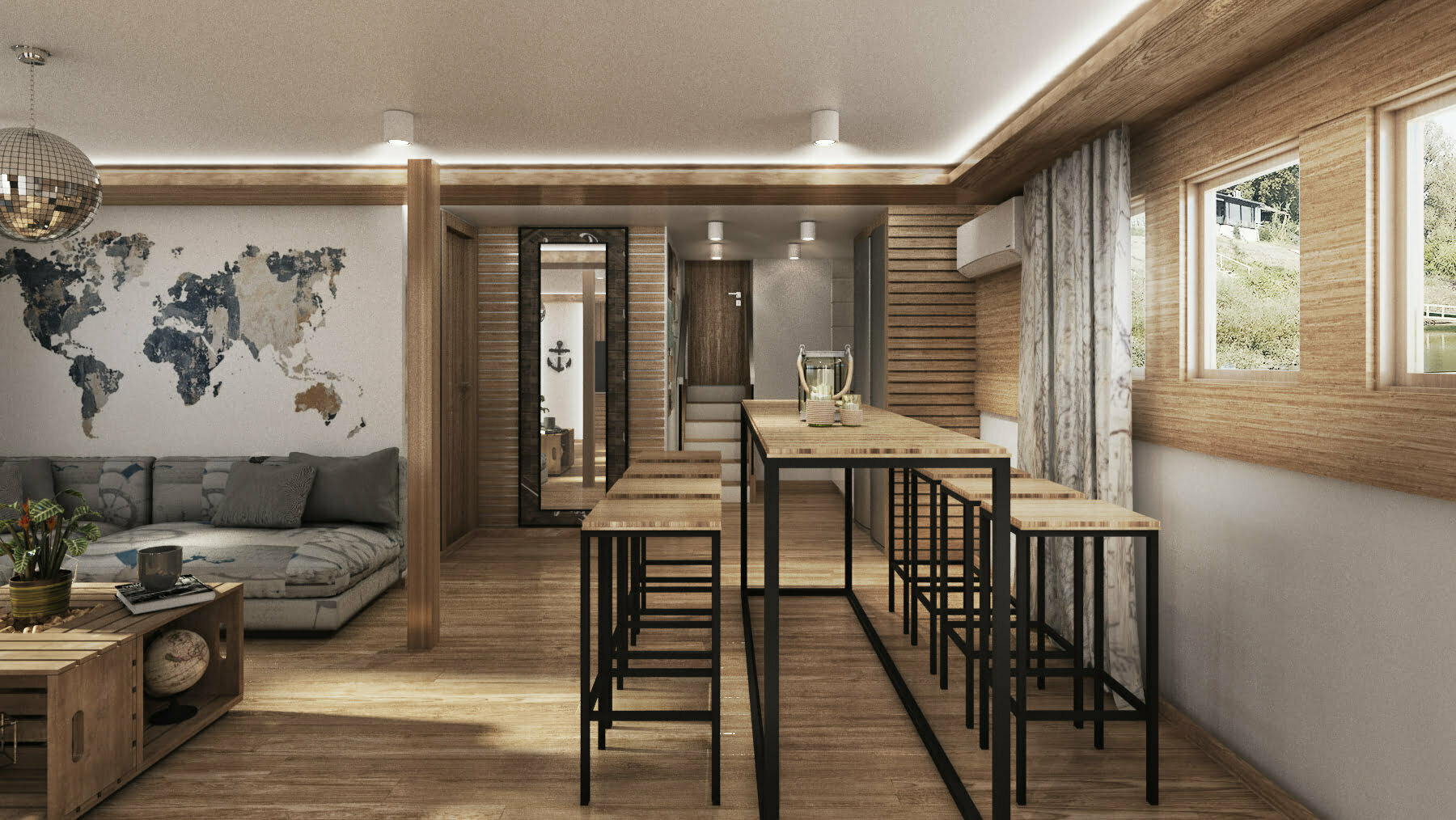
The Layout of the Raft
Our idea was to design a space that should be nice to spend time and take pictures of. The raft consists of two bedrooms, a big living room with a galley and bar table, the bathroom, and the sauna – all of that at the lower deck. The upper deck is the space for relaxing and sunbathing.





